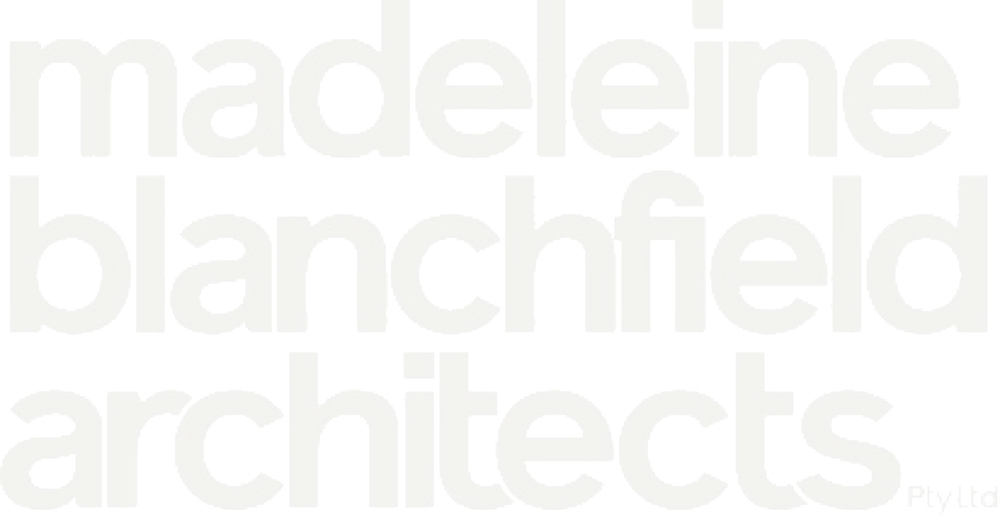VESSEL
“A stage space has two rules: (1) Anything can happen and (2) Something must happen.” (Peter Brook, The Empty Space).
Vessel is a Victorian Terrace situated in a quiet enclave amidst Darlinghurst’s vibrant, urban suburb. The home crosses between being a monastic sanctuary, inspired by the orderly, meticulous nature of the client, and a transformative space to come alive with music, life and social gatherings. The philosophy for the project was to design a bare stage for life’s theatre to fill and empty. The space should hold the peaceful privacy of a professional couple’s life with a readiness for the switch to sometimes be flicked inviting in festivity and celebration.
The design process involved an exceptional level of collaborative planning for what lies behind the scene of each room – everything personal or functional was considered early in the process so it could have its own designated, often concealed place. This would allow the new addition to operate as a seemingly emptied out vessel. The core idea was to design with a respect for empty space.
Our response to early heritage advice that a new addition would require a pitched roof form was to take this further and create a double skylit void in a folded roof form. These two funnels of light invoke the feeling of being inside a ceramic vessel which opens at the top and in which the space inside the object creates the form. This twin peaked aperture draws the gaze skywards referencing the neighbouring art school’s ex-Darlinghurst jail building in which the turreted roof is the main source of light. The folded roof forms allow sunlight to cast across the brick soffits and move through the room throughout the day like giant sun dials so that subtle shifts in the outside world influence the interior mood.
The client comments, “We love how the light changes: bright and uplifting in the morning becoming dark and moody in the evening. The mix of heritage and contemporary architecture and choice of materials makes the space feel soft and warm yet practical and functional.”
A core principle was to borrow views into a series of three new pocket, landscaped courtyards. In serving the building’s heritage, the design yokes together two different contexts with the surprise of the Australian topical landscape within this classic Victorian terrace.
Subtle changes in the use of brick delineates between what was heritage and new fabric. The floors, walls and ceilings are constructed from handmade pale brickwork which follow the folded roof form. Black, masculine timber joinery counters this soft ceramic texture, creating a breathing, floating effect in the roof forms above and focussing attention on the overall spatial volumes of the new additions.
The scrutiny and distilling down of what’s essential to house within a home reveals the value of empty space in this design; how joy, discovery and meaning emerge from an empty stage.
Traditional custodians: The Gadigal people of the Eora Nation
Photography: Tom Ferguson
Styling: Jack Milenkovic
Team: Madeleine Blanchfield and Nick Channon
















