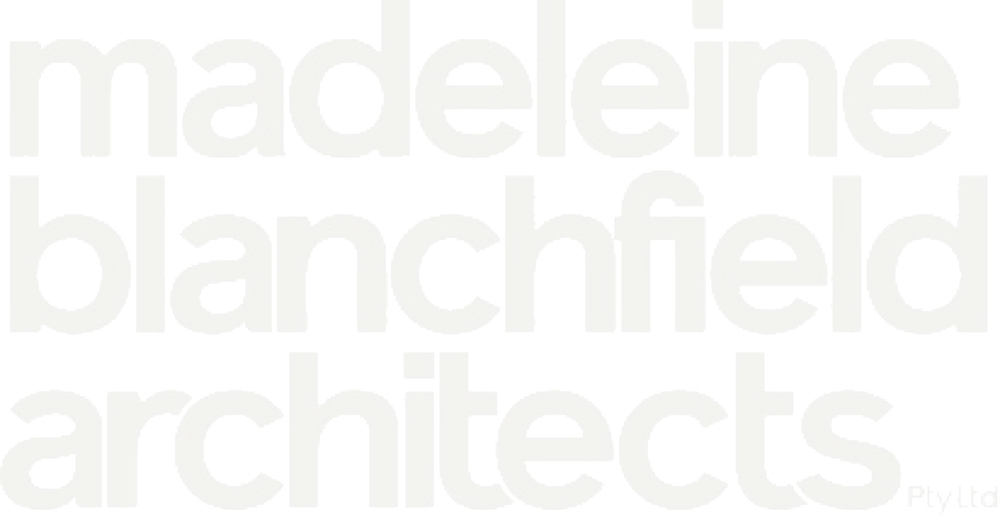SHELL HOUSE
Perched on the rocky headlands of Manly's Shelly Beach, this home absorbs and honours the beauty of its location. Shell House celebrates contrast by combining curved and linear features amongst other harmonising gestures, stimulating a feeling of serene expanse.
A refracted imprint of the bay’s shape occurs in different moments throughout the design. An organic pool repeats the outline of the sea, expanding from enclosed sandy cove to open waters; whilst curved furniture, balustrades, baths and windows continue this soft, natural language.
Interiors are intended so as not to compete with the breathtaking views. Terrace forms and sandstone landscape walls continue inside the living areas grounding the home, melding it into the setting. The lower living level, with only glass and stone, sinks into the ground and minimises the visual bulk of the architecture. Humility and acknowledgement of place were core spatial principles.
There is a restraint and composure applied to interior spaces that have presence but remain recessive to the remarkable landscape: the interior world imaginatively leads back to the bay beyond.
A deliberate, distinctive lack of outdoor footprint is applied. The design sacrifices duplicated indoor/outdoor living spaces and prioritises proximity to the bay; as large terraces would have impeded the downwards view to the water/sand interface. The twelve-metre glazing creates its own picture frame of endless oceanside activity.
Curated vistas surprise and expand to reveal the glorious, turquoise water beyond. Only twelve metres deep, Shelly Beach waters have a constantly shifting colourscape of every shade of blue and green which is as unique as its perspective, being the only west-facing beach on the eastern coast. The interior design paints natural, sandy tones, and in select spaces plunges the senses into deep, aquatic blues.
The generous living space has a filmic quality and delivers a sequence of curated moments set amid light-drenched open space. Earthy, humble materials and consistent bronze detailing provide a visual language that binds together the home’s three levels.
Spaces expand horizontally and vertically as you move through the home, revealing a volume perched above the waters below that is both powerful and uplifting. The abrupt cliff edge amplifies and respects the land’s natural contour it is set within, creating a feeling of weightlessness or floating on air.
The almost hyper-real picturesqueness of setting is sensitively referenced and unveiled in the home’s passage. A tidal like pull of the bay draws you through to the vast view of the home but its assimilation is offered as a slow, incremental revelation.
Photography: Prue Roscoe
Styling: Atelier Lab
@atelier_lab_
Team: Madeleine Blanchfield and Kevin Ewart



















