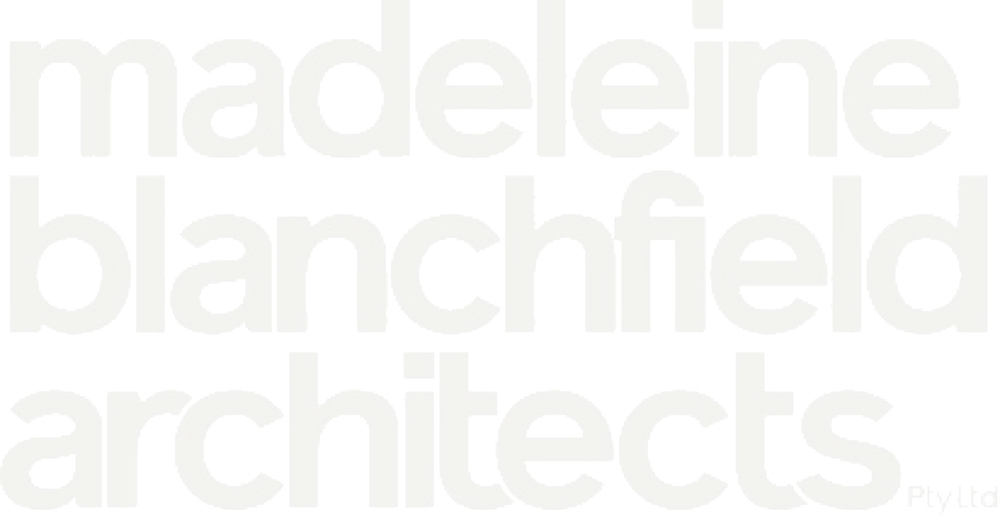PAPERBARK BONDI
On the corner block of Boonara and Farrellys Avenue lies Paperbark Bondi. This inter-war, iconic heritage bungalow, lined with paperbark trees, was calling to have its original character restored whilst being enhanced into a warm, spacious family home. We knew the response required a considered design that both honours and preserves the building’s storied past and natural surroundings. Our underlying principle was to reflect the building’s heritage and landscape whilst providing spaciousness, privacy and amenity for the inhabitants.
The core concepts were to integrate the rare, volcanic boundary wall into the design story and to create a new contemporary pavilion to the rear of the bungalow. This would be linked beneath the gutter line to the original house by a minimal glazed connection which would clearly delineate between what was heritage and new fabric. Everything to the east of the new connection would present as a new contemporary addition whereas everything to the west would be restored to its original detail.
Externally the bungalow maintained a high level of integrity but had been altered internally destroying some of the heritage elements. The house itself is listed in the Local Heritage Inventory. However, the black volcanic stone wall bounding this corner block is perhaps more loved and well known by Bondi locals and is ostensibly more of a feature in the public realm than the relatively plain dark brick heritage listed bungalow it bounds.
Our approach was to extend this boundary wall in a contemporary way in the same material and respectful engagement with the site’s context and past. The wall becomes a reference point internally and informs the materials selected for the additions. Charred timber cladding to the two storey rear addition sits recessively in the streetscape. The rotated detailing of the timber board cladding continues a wide rendered band of the original cottage re-interpreting it's character with a contemporary gesture. Australian hardwoods, travertine and green leathers line the dark cocoon, creating a living space that is dropped behind the volcanic rock wall for privacy, symbiotic with the paperbarks that line the street.
Extending an intact heritage home requires a delicate approach. The period decorative cornicing throughout the house was re-instated which allowed us to remove small sections of wall without losing the legibility of the original plan. One of the challenges was how to create a two-storey addition which didn’t dominate the original single storey house. The effect is a series of black boxes that present like a shadow to the original building as the sun moves across the site during the day.
In the words of the owner: “An orchestra of light and shadow playfully changes throughout the day giving us an enhanced sense of natural rhythms and joy as we move around our daily activities. By lowering the floor level of the rear of the house privacy is maintained and we enjoy soaring ceiling heights. A genius play by Madeleine Blanchfield Architects.”
Paperbark Bondi’s presence offers its inhabitants and locale a simultaneous sense of history and possibility.
Traditional custodians: The Gadigal people of the Eora Nation
Photography: Pablo Veiga
Styling: Jack Milenkovic
Team: Madeleine Blanchfield and Nick Channon









