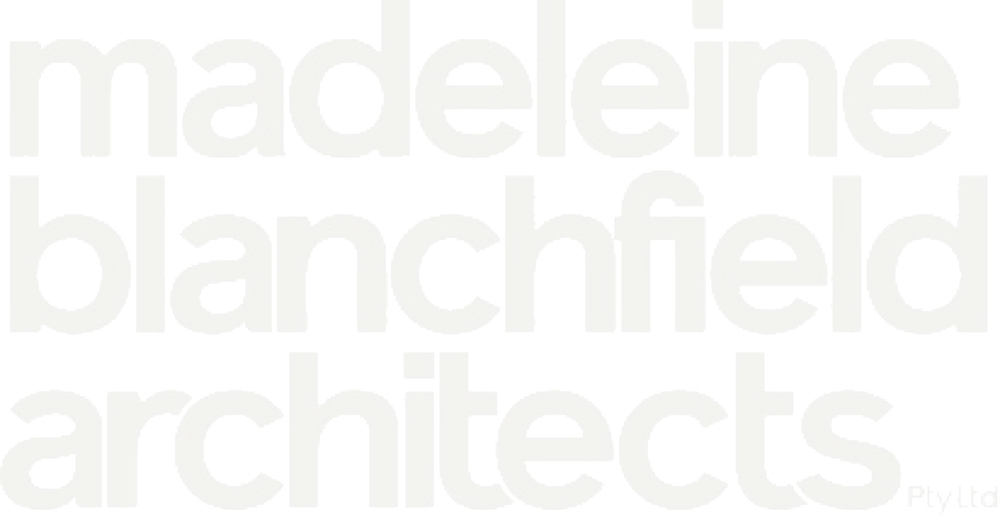FRESHWATER
Freshwater is a functional, family residence that does not sacrifice the beauty of its form.
Crisp, detailed edges of the architectural structure create a crafted picture-like frame to the house, pulling the eye back into the interior scenes and through to the light and greenery of the internal courtyard. Its location amongst leafy suburban surrounds emphasises the need for the design to inspire introspection, rather than focussing on an outward looking view. A relatively flat site with a large tree in the front garden, in an unassuming street in Freshwater, the magic had to come from within through the unfolding of spaces and interweaving of landscape.
The house was exciting for us because it offered such generosity of space: we could relax the focus away from cramming the maximum footprint onto the block. Creating internal vistas was a deliberate decision to establish an oasis for family life, sense of interior expanse, and connectedness via sightlines between separate rooms.
The courtyard delivers this transparency between zones and provides a moment of pause along with visuals of sky and greenery. Lacking a grand outlook, Freshwater’s design needed to create its own views into the internal courtyard and out to the tropical, landscaped gardens which sit in playful contrast with the Brutalist, concrete aesthetic elements.
The generous site allowed us to build a single storey rear pavilion with an unusually generous ceiling height and skylit roof. The unusually wide site offers the gift of concentrated daylight: allowing every zone of the open plan rear living spaces to be awash with northern sunlight. Centre stage, and anchoring the design, is the sculptural, stepped kitchen island. The gravitas of the corbel edges and accordion-like shape repeats in details of the home’s architectural frame through to the interiors such as the stepped graphic rug motif.
We embraced the opportunity to ‘play’ with the simple materials at hand, shaping brick columns and screens and exposing / shaping concrete soffits in a way that embodies care and thoughtfulness in the design. Timber portals emphasise arrival and transition, whilst level changes create spatial depth. The ceiling level remains consistent as the site slopes away and creates volume in the movement from the front to the back of the house.
The use of brick and concrete reinforce the rawness of the spaces as their proportions and flow were the main focus. As the floor to ceiling heights increase towards the rear primary living spaces, level changes are marked by materiality shifts from terrazzo to brick paving underfoot. Utilising soft, natural timber coupled with high concrete ceilings, and layering contrasting organic shapes, gives the home a distinct character within its suburban context.
The use of timber throughout the house, including Rose gum Australian hardwood windows, softens the presence of the concrete ceilings. Hard materials are also tempered by ethereal linen drapes and warm, earthy material selections. The terrazzo flooring was, for example, was customised to incorporate subtle pink flecks bringing subtle warmness to the spaces. The study, cocooned in timber, has a contrasting sensory pleasure — grounding and containing — to the neighbouring, expansive, lateral open-plan living spaces.
The final form, nestled in the leafy surrounds of suburban Freshwater, is a warm, open residence that embraces its modern essence. This essence filters through the house, as the experiential joy of a design which supports family life.
Traditional custodians: The Gadigal people of the Eora Nation
Photography: Pablo Veiga
Styling: Jack Milenkovic
Team: Madeleine Blanchfield and Nick Channon


















