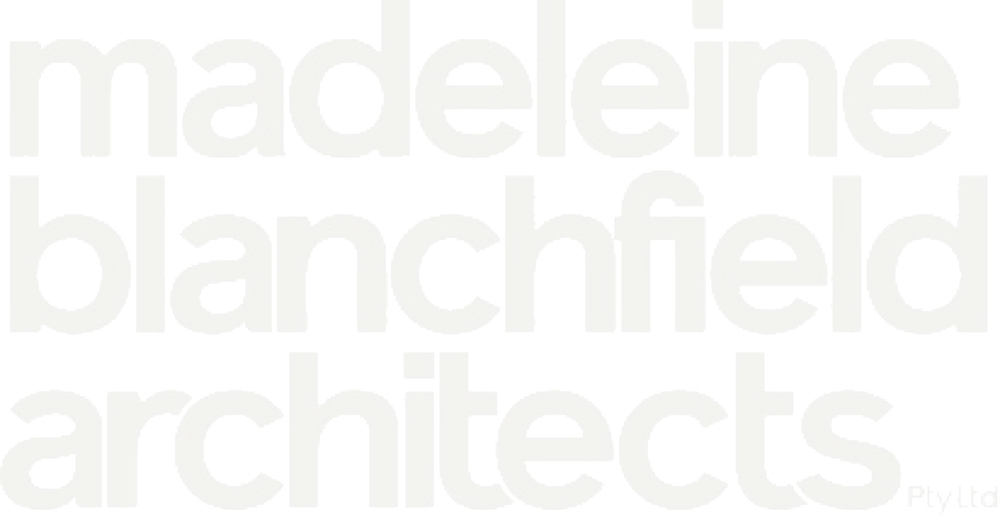DARLING POINT PENTHOUSE
Darling Point Apartment involved reworking a top floor apartment and adding a new rooftop pavilion. The existing red brick building 60’s building retains a sense of its character internally. The top floor in contrast is a steel pavilion that opens completely to a large outdoor area with breathtaking views.
The project involved extensive structural work to the lower level to rectify existing low ceilings and poor planning. We opened up a vista to the view from the entry and reworked or repurposed all the spaces. Existing windows and walls had to be incorporated or adjusted in a way that felt natural in the new apartment. The kitchen has a series of beams, only some of which are structural, that delineate the space and make the adjoining areas feel lofty even though they are quite low. All lighting had to be surface mounted so we could grab extra ceiling height and existing windows tweaked to work with new room layouts.
Traditional Custodians: The Gadigal people of the Eora Nation
Photography: Dave Wheeler
Styling: Jack Milenkovic
Team: Madeleine Blanchfield and Nick Channon















