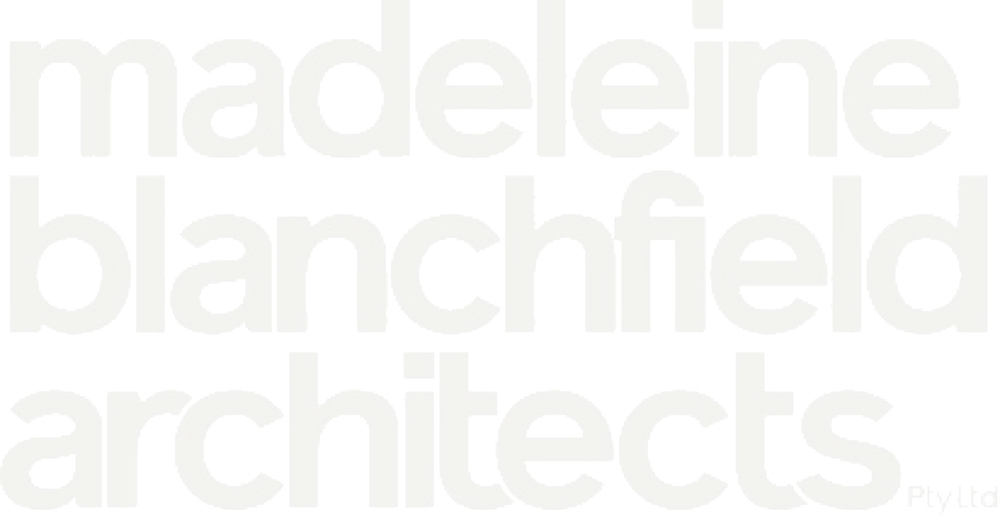Crescent head HOUSE
NSW
Recently completed construction in Crescent Head, this house, designed for a retired couple, is open, airy, ‘beachy’ and generous in scale.
It is a simple weatherboard structure on a stone base. The top floor with garage, one bedroom and study and level access will be the main living level for the owners. Below is a separate but internally connectable 3 bedroom apartment with its own kitchen and living area for visiting family or future tenants.
The house celebrates the wonderful site and views by opening up a folded weatherboard ceiling and 10m wide clear span to the perimeter. The very high ceilings combined with the subtle twist in roof form across the ceiling and to the outer edge creates a unique and joyful space. Both internally and externally the house remains simple, timeless and connected to its landscape. Sustainable principles are incorporated throughout with care taken to incorporate sun-shading, thermal mass, water recycling and cross ventilation in the bones of the building and its siting.
Photography: Robert Walsh
Team: Madeleine Blanchfield and Ben Wollen






















