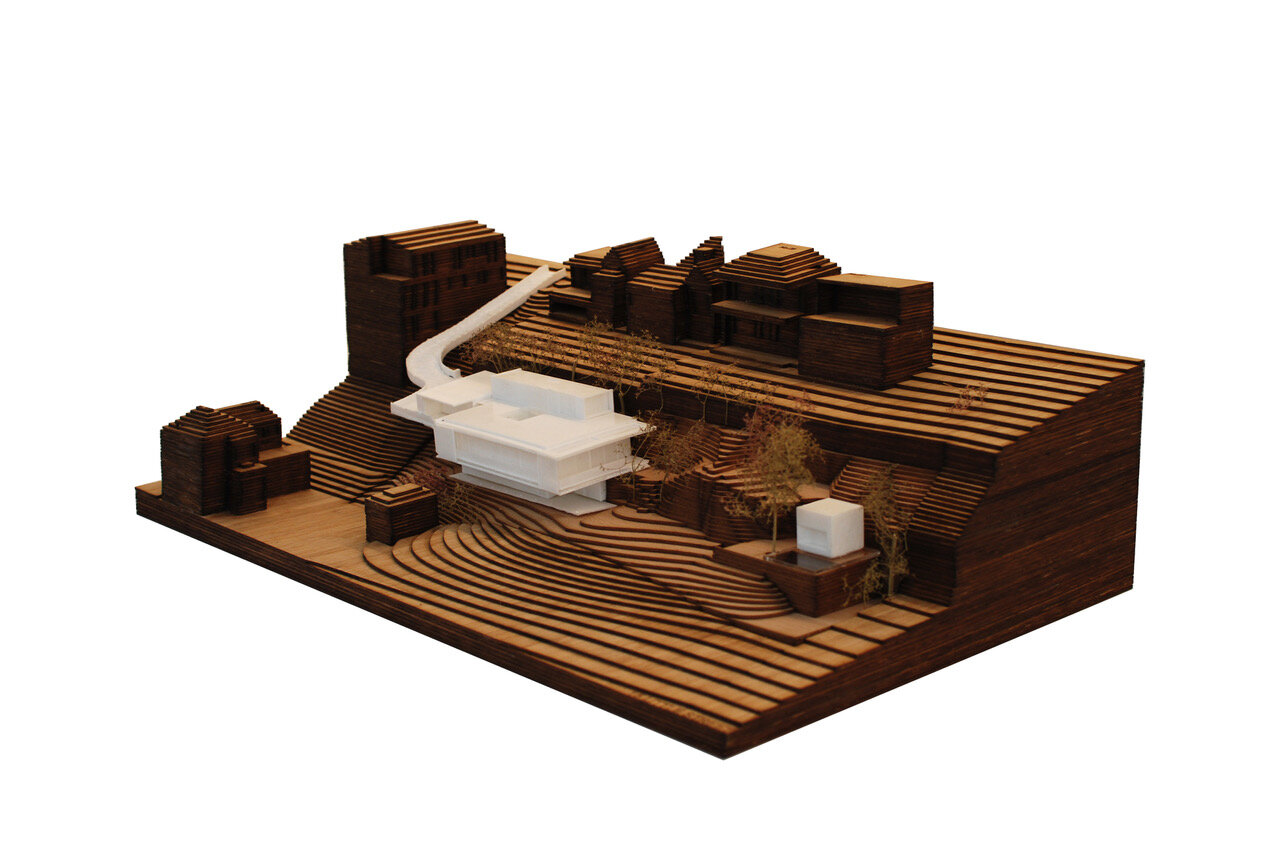BALMORAL HOUSE
Balmoral House is a simultaneously restrained and assertive piece of design created in dialogue with the natural surroundings and the owners’ Japanese heritage.
The existing dwelling was completely reworked and demolished from the ground floor up. Space, light and unfaltering simplicity were at the core of the brief. As was the Japanese concept of “Ma"– negative space, an emptiness full of possibilities.
Building on this idea of “Ma”, the house features an internal courtyard Japanese garden by Ken Lamb at its centre. An external lightweight black timber cube was designed as if it had been cut from the negative space of the courtyard. The cube, located in the far corner of the garden, houses a golf driving range and home cinema and the structure mirrors the proportions and finishes of this courtyard within the house.
Situated on a north-facing block overlooking Balmoral Beach, the dwelling is completely invisible from the public realm. It is built into a sandstone rock face which can be seen from parts of the interior.
The house is immersed in a stunning garden by Bates Landscape which weaves together existing trees and a new, levelled lawn contained by gabion walls to maximise usability on the sloping site.
Conversations around the art of Japanese joinery informed the basis of the design. We conceptualised the house as a series of slabs, walls and volumes coming together like a bespoke piece of furniture.
Photography: Michael Nicholson
Team: Madeleine Blanchfield and Nick Channon














